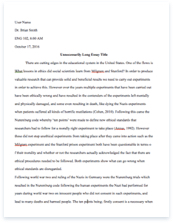Preston Bus Station and Car Park

- Pages: 2
- Word count: 284
- Category:
A limited time offer! Get a custom sample essay written according to your requirements urgent 3h delivery guaranteed
Order Now* Preston Bus Station & Car Park was built in 1969
* The building was designed by Preston based Building Design Partnership * Engineers on the building were Ove Arup
* The Bus Station building has 80 bus bays and 1,100 car parking spaces * The Bus Station building is 171 metres (560 feet) long and 9 storey’s high * Around 1,500 bus journeys a day involve the Bus Station * Preston Bus Station acts as a hub for regional and national bus travel * The Bus Station is made of re-enforced concrete using modular pre-fabricated construction.
Design
* Built in the Brutalist architectural style between 1968 and 1969 * Designed by Keith Ingham and Charles Wilson of Building Design Partnership with E. H. Stazicker * It has a capacity of 80 double-decker buses, 40 along each side of the building. * Pedestrian access to the Bus Station is through any of three subways, one of which links directly to the adjacent Guild Hall. * The design also incorporates a multi-storey car park of five floors with space for 1,100 cars. * It has been described by The Twentieth Century Society as “one of the most significant Brutalist buildings in the UK”. * The building’s engineers, Ove Arup and Partners, designed the distinctive curve of the car park balconies “after acceptable finishes to a vertical wall proved too expensive, contributing to the organic, sculptural nature of the building.
Distinctive curve of the car park balconies.
* The edges are functional, too, in that they protect car bumpers from crashing against a vertical wall. * The cover balustrade protects passengers from the weather by allowing buses to penetrate beneath the lower parking floor.”










