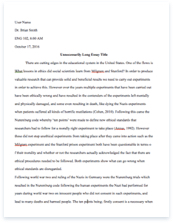Renaissance Architecture in Britain

- Pages: 3
- Word count: 529
- Category: Architecture Renaissance
A limited time offer! Get a custom sample essay written according to your requirements urgent 3h delivery guaranteed
Order NowThe Renaissance was a cultural movement in Europe during the middle ages that primarily surrounded on the revival of elements based on the Classical period. This cultural period was mostly inclined on drastic developments and changes in the intellectual field, but it is best known for the contributions in aesthetics and architecture. Renaissance architecture encompassed on the elements of ancient Greek and Roman fundamentals of architecture including materials (Panofsky 1960).
The Renaissance architecture in Britain ,conversely, adapted Tudor Architecture, which was the final developmental contribution of mdieval architecture. In spite of Britain’s total turn from the dominant Renaissance design revivals of domes, pillars and archs, British architects still conformed to revivals, but not in the italian or french tradition (Cropplestone 1963a). The Tudor style was mainly evident on the small houses, with banal designs for chimneys and fireplaces with design emphasis on staircases (Copplestone 1963b). The use of timber was more practical because of stone’s costliness and/or scarcity.
The distinction of the Tudor style came in the four-center arch (currently the Tudor Arch) complemented by the remarkable oriel windows. The foliage are more naturalistic and the mouldings are more spread out, the design implies the original implications of continuity from its Tudor Dynasty roots. Domestic structures, conversely used rods intertwined with twigs furnished with daub for the walls (Copplestone 1963c). The internal architecture however gave a different flavor to english houses.
The average architectural designs of British Renaissance were tall square houses which had symmetrical towers. Long Galleries that serve as reception areas were prevalent in houses (Copplestone 1963d). This area usually had three windows on three sides accompanied by a fireplace on the fourth, this was already common during the english renaissance. The exchange of places between the living room and the hall was also a notable change in english renaissance architecture, the halls consumed less space as the long galleries are now the recreation centers for most families. The entrances were the most decorated and flamboyant part of houses as entrances were made of columns derived from the styles of the classical period that often were given life by carvings and several ornaments (Summerson 1977a).
Material wise, the materials were totally different from that of the medieval home since architects commonly preferred stone, particularly, to those who can afford. The brick components of medieval houses did not favor the english taste due to the influences of the renaissance movement. These stone materials were most evident on chimneys that were shaped into equal squares (Summerson 1977b).
Window designs conventionally had large frames with small rectangular panes in two divisions. These windows did not go with the tide of archs as the most of Europe did (Watkin 2005). The aforementioned architectural desgins blatantly signified Britain’s renaissance progression from the medieval fortified architecture, since Christian influences were common in renaissance’s cultural predecessor.
Bibliography
Copplestone, T. (1963), World architecture – An illustrated history, (ed). Hamlyn, London.
Nuttgens, Patrick (1983), The Story of Architecture, Prentice Hall, New Jersey.
Summerson, J. (1977), Architecture in Britain 1530–1830, (ed). Pelican, New York.
Watkin, D. (2001), English Architecture, Thames & Hudson, London,










