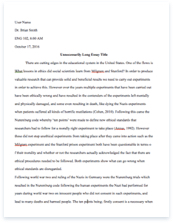Modernist & Baroque Architecture

- Pages: 3
- Word count: 694
- Category: Architecture Philippines
A limited time offer! Get a custom sample essay written according to your requirements urgent 3h delivery guaranteed
Order NowZuellig Building is a “green” office building located in between Makati Avenue and Paseo de Roxas. The world-class architectural design of the building was made by Skidmore, Owings & Merrill of New York while W.V. Coscolluela & Associates of Manila is the main architect. Zuellig building is considered a prime office space because of its state-of-the-art infrastructure, efficient building system and top-notch amenities. Zuellig Building is considered a modernist architecture because of its all-glass facade paved with ceramic frit pattern of curtain walls. The distinctive all-glass facade which was inspired by bamboo and flowing water lends reference to vernacular and organic motifs and serves to supplement the shading capabilities of the building. Moreover, the large double-paned glass panels with low emissivity minimize solar heat gain and energy loss while maximizing the penetration of light.
So what specifically makes the Zuellig Building green? The double-paned, low emissivity (low-E) glass system minimizes solar heat gain and energy loss while penetration of natural light is maximized; the all-glass façade and use of large floor-to-ceiling panels allows for 90% of interior spaces to have daylight; CO2 censors that modulate outside airflow according to the estimated number of occupants will bring superior indoor air quality at all times; variable speed drives for chilled water pumps will reduce energy consumption during off-peak hours; water is conserved by capturing rain and condensate water; the building will be installed with premium drainage and irrigation systems; a daylight dimming system reduces the output of electric lighting based on the intensity of daylight; and a centralized paper recycling facility. This building shows the International Style because its characteristics are: rectilinear forms; light, taut plane surfaces that have been completely stripped of applied ornamentation and decoration; open interior spaces; and a visually weightless quality engendered by the use of cantilever construction. Glass and steel, in combination with usually less visible reinforced concrete, are the characteristic materials of construction Further, the transparency of buildings, construction (called the honest expression of structure), and acceptance of industrialized mass-production techniques contributed to the international style’s design philosophy.
San Agustin Church was originally known as the Inglesia de San Pablo. Founded in 1571 and built in 1589, it is the oldest stone church in the Philippines. It is the oldest stone church still standing in the Philippines. No other surviving building in the Philippines has been claimed to pre-date San Agustin Church.It administered by the Order of Saint Agustine (Augustinian Friars). The church was the first church built on the island of Luzon immediately after the Spanish conquest of Manila. The site in the district of Intramuros was assigned to the Augustinian order which was the first to evangelize the Philippines.
In 1587, a stone church and monastery was built. It was the only structure in Manila that survived the liberation in 1945. Since then, it has gone through many reconstructions due to different phenomena, including the addition of two bell towers in 1854. San Agustín Church measures 67.15 meters long and 24.93 meters wide. Its elliptical foundation has allowed it to withstand the numerous earthquakes that have destroyed many other Manila churches.
According to UNESCO, the San Agustin Church is one of the Baroque Churches in the Philippines. Of the outstanding features of the Baroque architecture that can be seen in the San Agustin Church are the altars of high Baroque style, the wall buttresses separating the criptocollateral chapels, construction of bell towers attached either at the main structure, the ceiling paintings in the tromp l’oeil style, and the ornate carvings on its wooden doors.
The church interior is in the form of a Latin cross. The church has 14 side chapels and a trompe-l’oeil ceiling painted in 1875 by Italian artists Cesare Alberoni and Giovanni Dibella. Up in the choir loft are hand-carved 17th-century seats of molave, a beautiful tropical hardwood. This bring the barren plaster to life: geometric designs and religious themes explode across the ceiling, creating a three-dimensional effect with paint and imagination alone. The church courtyard is graced by several granite sculptures of lions, which had been gifted by Chinese converts to Catholicism.
Sources:
http://www.asiabusinesscouncil.org/docs/BEE/GBCS/GBCS_Zuellig.pdf http://zuelligbuilding.com/building-overview/leed/
http://en.wikipedia.org/wiki/International_Style_(architecture)
http://global.britannica.com/EBchecked/topic/291280/International-Style
http://sanagustinchurch.org/
http://arkitektura.ph/buildings/san-agustin-church#.UgLH6pIwdeA










