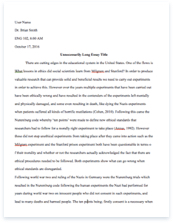Mies van der rohe

- Pages: 4
- Word count: 863
- Category: Architecture
A limited time offer! Get a custom sample essay written according to your requirements urgent 3h delivery guaranteed
Order NowMIES VAN DER ROHE
INTRODUCTION
Ludwig Mies van der Rohe, along with Walter Gropius and Le Corbusier, is widely regarded as one of the pioneering masters of modern architecture. He created an influential twentieth-century architectural style, stated with extreme clarity and simplicity. His mature buildings made use of modern materials such as industrial steel and plate glass to define austere but elegant spaces. He strived for an architecture with a minimal framework of structural order balanced against the implied freedom of open space. He called his buildings “skin and bones” architecture. He is known for his use of the aphorisms “less is more” and “God is in the details”.
HIS PHILOSOPHY
The self-educated Mies painstakingly studied the great philosophers and thinkers of the past and of the day. He adopted an ambitious lifelong mission to create not only a new style, but also a solid intellectual foundation for a new architectural language that could be used to represent the new era of technological invention and production. He saw a need for an architecture expressive of and in harmony with his epoch, just as Gothic architecture was for an era of spiritualism. He applied a disciplined design process using rational thought to achieve his goal. He believed that architecture communicated the meaning and significance of the culture in which it exists. More than perhaps any other practicing pioneer of modernism, Mies used philosophy as a basis for his work.
HIS WORKS
FRANSWORTH HOUSE
Built by Ludwig Mies van der Rohe in 1951 and located near Plano, Illinois, it is one of the most famous examples of modernist domestic architecture and was considered unprecedented in its day. It is essentially a single glass box supported in a steel frame clear of ground. The white painted structure is defined against the foliage background which changes with the seasons. (Fig. 1) Transcending any traditional domestic function or program, the importance of the house lies rather in the absolute purity and consistency of its architectural idea. As historian Franz Schulze has remarked: “Certainly the house is more nearly temple than dwelling, and it rewards aesthetic contemplation before it fulfills domestic necessity.”
The Farnsworth House, built between 1945 and 1951 for Dr. Edith Farnsworth as a weekend retreat, is a platonic perfection of order gently placed in spontaneous nature in Plano, Illinois. Just right outside of Chicago in a 10-acre secluded wooded site with the Fox River to the south, the glass pavilion takes full advantage of relating to its natural surroundings, achieving Mies’ concept of a strong relationship between the house and nature.
Its unsurpassed views through transparent walls show how a man-made object best relates to nature. (Fig. 2)
NEW NATIONAL GALLERY
Amid the visual tumult of Berlin’s cultural forum there reposes a single island of order and tranquility is the New National Gallery. The brief called for a large space for temporary exhibitions; smaller space for permanent art collection; an open air sculpture garden and the usual ancillary places such as administration storage and plant rooms.
For temporary exhibitions a noble space five times the height of man, would be formed by an extensive slab floating over a podium. The interior would be unobstructed allowing a free arrangement of artworks and display panels to suite any occasion. (Fig. 3)
The permanent exhibition areas are on a lower floor beneath the podium, together with the administrative and functional rooms. (Fig. 4) The cross section through the gallery shows the main entrance on the left and the sculpture garden on the right. (Fig. 5)
LAKE SHORE APARTMENTS
The rigorous consistency of the design is seen in the uniform treatment of each building face regardless of orientation. Each bay is subdivided into four window units by three wide-flange steel mullions. A supplementary mullion is welded to the face of the exterior by the others. Within these divisions aluminum-framed floor-to- ceiling windows are set.
The significance of this work is a pioneer curtain-wall expression as well as a fulfillment of the all-glass skyscraper schemes proposed by Mies three decades earlier.
SEAGRAM’S BUILDING
The inescapable drama of the Seagram Building in a city already dramatic with crowded skyscrapers lies in its unbroken height of bronze and dark glass juxtaposed to a granite-paved plaza below. The site of the building on Park Avenue, an indulgence in open space unprecedented in midtown Manhattan real estate, has given the building an aura of special domain. The use of extruded bronze mullions and bronze spandrels together with a dark amber-tinted glass has unified the surface with color.
Mies wanted a complete regularity in the appearance of the building. One aspect of a façade that he disliked was the irregularity in appearance when blinds have been drawn. Inevitably, people using different windows will draw blinds to different heights, making the building look disorganized. To reduce this, Mies used blinds that only worked in three positions – fully open, halfway open/closed, or fully closed
ILLINOIS INSTITUTE OF TECHNOLOGY, CROWN HALL
One of Mies van der Rohe’s last building erected on the Illinois Institute of Technology campus is Crown Hall, a superb example of his clear span designs. The roof is suspended from the underside of four steel plate girders which in turn are carried by eight exterior steel columns. These columns are spaced 60 feet apart with the roof cantilevered.










