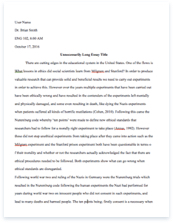Urban Theories of Tony Garnier, Le Corbusier and Frank Lloyd Wright

- Pages: 2
- Word count: 434
- Category: Theories
A limited time offer! Get a custom sample essay written according to your requirements urgent 3h delivery guaranteed
Order NowTony Garnier (1869–1948), a French architect, designed an industrial city in response to urban growth problems. It is zoned according to residential, industrial, and commercial uses. It has concrete buildings, landscaped residences, streetcars for commuters—all serviced by a technology; but sensitively related to its environment (Schonfeld, 1998).
However, it doesn’t have certain types of buildings—no walls, no private property, no church, no barracks, no police station, no law courts—as it is governed by a socialist law (Tse, 2002). Garnier won the Grand Prix de Rome in 1899 that allowed him to reside at Villa Médicis in Rome for four years—the place where he crafted this industrial city design that was published in 1917 as Une Cité Industrielle (Musée Urbain Tony Garnier).
Le Corbusier (1887 – 1965), pseudonym of Charles Edouard Jeanneret, a Swiss-French architect, argued that creating the right plan will answer most urban problems, such as traffic and housing (Tse, 2002). His 1923 book Vers Une Architecture expressed his radical idea that “a house is a machine for living” (“Le Corbusier”).
His significant city plans include Ville Contemporaine (1920) and Ville Radieuse (1933). But the Unité d’Haitation in Marseilles in 1952 synthesized and put into practice his three decades of urban planning—it is seventeen-storey high incorporating various types of apartment, shops, recreation facilities, hotel, meeting rooms, and all connected by raised streets and central transportation terminal (“Le Corbusier”).
Frank Lloyd Wright (1867 – 1959), an American architect, advanced the concept of organic architecture—which means “that every building should relate harmoniously to its natural surroundings and that a building should not be a static, boxlike enclosure but a dynamic structure, with open, flowing interior spaces” (Storrer, 2003). Moreover, his architecture is grounded on human dignity and America’s democratic values. He created the Prairie and Usonian residential styles. His 1934 Broadacre City with low-rise resettlements and an acre per living plot, was the zenith of his ideas on a “new architecture for a new democracy” (Frank Lloyd Wright Foundation).
Works Cited
Frank Lloyd Wright Foundation. “Frank Lloyd Wright”. 15 April 2008 <http://www.franklloydwright.org/index.cfm?section=research&action=theman>.
“Le Corbusier”. From Here to Modernity. The Open University. 15 April 2008 <http://www.open2.net/modernity/4_1.htm>.
Musée Urbain Tony Garnier. “Tony Garnier.” 15 April 2008 <http://www.museeurbaintonygarnier.com/anglais/2_1.html>.
Schonfeld, Ivan B. 1998. “Chapter 1—Urban Form: Visions and Realities”. Arcology: Solution for the Information Age?15 April 2008 <http://www.geocities.com/arcology_IT/chapter1.htm>.
Storrer, William Allin. 2003. “Frank Lloyd Wright.” Microsoft Encarta Reference Library (CD ROM).
Tse, Anna. 2002. “The Garden City Movement and City Planning in the Early Twentieth Century.” Modern Architecture. 15 April 2008 <http://www.geocities.com/rr17bb/cityplanning.html>.










