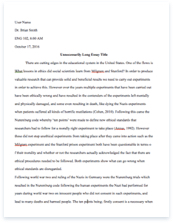Feotechnical Engineering

- Pages: 4
- Word count: 907
- Category: Engineering
A limited time offer! Get a custom sample essay written according to your requirements urgent 3h delivery guaranteed
Order Now1. Calculate the vertical stress in a soil mass at a depth of 5m vertically below a point load of 5000 KN acting near the surface. Plot the variation of vertical stress with radial distance (up to 10 m) at a depth of 5 m.
2. Three point loads 10000 KN, 7500 KN and 9000 KN, act in line 5 m apart near the surface of soil mass. Calculate the vertical stress at a depth of 4 m vertically below the centre (7500 KN) load.
3. Determine the vertical stress at a depth of 3 m below the centre of a shallow foundation 2m x 2m carrying a uniform pressure of 250 KN/m2. Plot the variation of vertical stress with depth (up to 10 m) below the centre of the foundation.
4. A shallow foundation 25 m x 18 m carries a uniform pressure of 175 KN/m2. Determine the vertical stress at a point 12 m below the mid-point of one of the longer sides (a) using influence factors, (b) by means of Newmark’s chart.
5. The backfill behind a retaining wall above the water table consists of a sand of unit weight 17 KN/m3, having shear strength parameters c / = 0,φ / = 370 . The height of the wall is 6 m and the surface of the wall backfill is horizontal. Determine the total active thrust on the wall according to the Rankine theory. If the wall is prevented from yielding, what is the approximate value of the trust on the wall?
6. Plot the distribution of active pressure on the wall surface shown in Figure 1. Calculate the total trust on the wall (active + hydrostatic) and determine its point of application. 7. The front of a retaining wall slopes outwards at an angle of 100 to the vertical. The depth of soil in front of the wall is 2 m, the soil surface being horizontal and the water table is well below the base of the wall. The following parameters are known for the soil: c / = 0,φ / = 340 , δ = 150 , γ = 18KN / m3 . Determine the total passive resistance available in front of the wall (a) according to Coulomb’s theory, (b) using Sokolovski’s coefficients. 8. Details of a cantilever retaining wall are given in Figure 2. Calculate the maximum and minimum pressures under the base if the water table rises behind the wall to a level 3.90 m from the top of the wall. The shear strength of parameters for the soil are c / = 0,φ / = 380 . The saturated unit weight of soil is 20 KN/m3 and above the water table the unit weight is 17 KN/m3: the unit weight of concrete is 23.50 KN/m3. If δ = 250 on the base of the wall, what is the factor of safety against sliding?
9. The sides on an excavation 3m deep in sand are to be supported by a cantilever sheet pile wall. The water table is 1.50 m below the bottom of the excavation. The sand has a saturated unit weight of 20 KN/m3, a unit weight of 17 KN/m3 above the water table and φ / = 360 . Determine the depth of penetration of the piling below the bottom of the excavation to give a factor of safety of 2.0 with respect to passive resistance.
10. The section through a gravity retaining wall is shown in Figure 3. The unit weight of wall material is 23.50 KN/m3. The unit weight of backfill is 19 KN/m3 and appropriate shear strength of parameters for the soil are c / = 0,φ / = 360 : the value of δ between the wall and the backfill and between the wall and the foundation soil is 250. Calculate the minimum and maximum base pressures and the factor of safety against sliding. What would be the factor of safety against sliding if it were assumed that passive resistance is mobilized over a depth of 1.5 m in front of wall?
11. An anchored sheet pile wall is constructed by driving a line of piling into a soil of saturated unit weight of 21 KN/m3 and having shear strength parameters c / = 10 KN / m2 ,φ / = 270 . Backfilling to a depth of 8 m is placed behind the piling, the backfill having a saturated unit weight of 20 KN/m3, a unit weight above the water table of 17 KN/m3 and shear strength parameters c / = 0,φ / = 350 . Tie rods are spaced at 2.5 m centers, 1.5 m below the surface of backfill. The water level in the front of wall and water table behind the wall are both 5 m below the surface of the backfill. Using the free earth support method, determine the depth of penetration required for a factor of safety of 2.0 with respect to passive resistance and the force in each tie rod.
12. The struts in a braced excavation 9 m deep in a dense sand are placed at 1.5 m centres vertically and 3 m centres horizontally: the bottom of the excavation is above the water table. The unit weight of sand is 19 KN/m3 and shear strength parameters c / = 0,φ / = 400 . What load should each strut be designed to carry?










