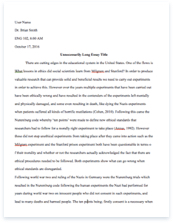The Farnsworth House

- Pages: 4
- Word count: 782
- Category: House
A limited time offer! Get a custom sample essay written according to your requirements urgent 3h delivery guaranteed
Order NowThe Farnsworth House was designed and constructed by Ludwig Mies van der Rohe. The project was commissioned in 1945 by Dr. Edith Farnsworth, a wealthy nephrologist who intent to build a special piece of modern architecture. She bought a 60-acre estate site which was located 89 km southwest of Chicago downtown for the building to be constructed. The intention of the design was to create a weekend retreat for the client to engage in her hobbies. Mies eventually created a 1500 square feet elevated steel and glass house. Mies included the design in an exhibition on his work in the Museum of Modern Art in 1947. The actual construction of the house happened between 1950 and 1951. The Farnsworth House is widely recognized by the public as an architectural masterpiece of modern architecture. It was declared as a National Historic Landmark in 2006.
The Farnsworth House adopted an elongated rectangular form like Mies’ previous project the Barcelona Pavilion. The house can be divided into two major components, the inhabited glass house and the front terrace. Two sets of steps connected the ground to terrace and then the inhabited space. The choice of construction materials in the Farnsworth House is apparent. Large ceiling to floor glass was used to wrap around the entire living space so that all internal space can be exposed to the natural surroundings with the exception of the bathrooms and mechanical room which are bounded by a central core of wall. The structural units which stretch between the ceiling and the floor slab are eight wide flange steel columns installed on the exterior of the glass house. They were painted white to define the edge of the slabs. The approach of exterior structural member ensures a maximum area of internal space.
The site context was very important to the choice of the location of the building. In this case, the intention is clear, which is to emphasize on the relationship between human and nature. The Farnsworth House was situated on the flood plain just near the edge of the Fox River so that it can overlook the river in the nearest distance. The approach was actually rather dangerous as the flooding of the river may destroy the house. In order to prevent the house from the river flood, the inhabited space was elevated 1.6 m above the ground on a raised floor platform, making it looks like it is floating. The multiple leveling of the terraces which connect with the stairs echoes with the sloping topography of the flood plain.
Mies addressed basic issues concerning relationship between individuals and modern society. Individuals should live in harmony in regard to ever-changing environment. The solution was to establish a rule for creating space. As the Farnsworth House served as a weekend retreat, a complete control of the space by the inhabitant is crucial. Mies chose to use unobstructed internal space to appreciate the freedom of individuals thus granting control of the space to the inhabitant. Moreover, the retreat idea should separate the society and the inhabitant, in which the method is to emerge the individual completely in the natural surroundings. The use of steel columns and large pieces of ceiling to floor glass as the boundary of space minimalizes the abstract distance between internal space and exterior environment. The thin glass also acts as frames that integrate outdoor scenery without affecting the interior atmosphere. Also the exterior steel framework structure reduces the need for opaque concrete wall into minimum. The essence in Mies’ designs lies in the functionality of materials, not the form of the building itself.
In order to sustain the continuity of simplicity throughout the design, every detail of the house was taken into careful consideration. When taking a close examination at the joints of the columns and the slabs, one cannot distinguish welding point. The plug weld connection method has achieved jointless finish with the effort of polishing and painting work so that the steel frame can be read as a single piece. Other details, such as the gap between adjoining elements layering the ceiling and floor also shows the engagement in simplicity and functionality.
Less is more. Form follows function. In the mind of Mies van der Rohe, modern architecture does not merely provide shelter for human being from the surrounding environment. In the case of the Farnsworth House, it acts as a threshold, a reconciliation between human and nature. The glass wall and steel frame structure have transcended their literal function into an encounter moment of two separated worlds. The Farnsworth House blends itself perfectly with time into the natural background, as if it is always dependent of it.










